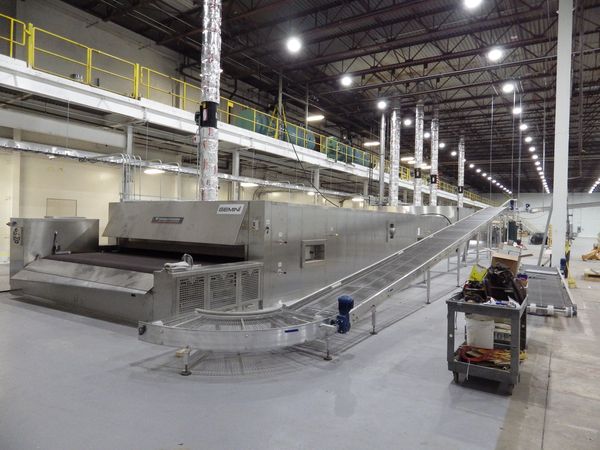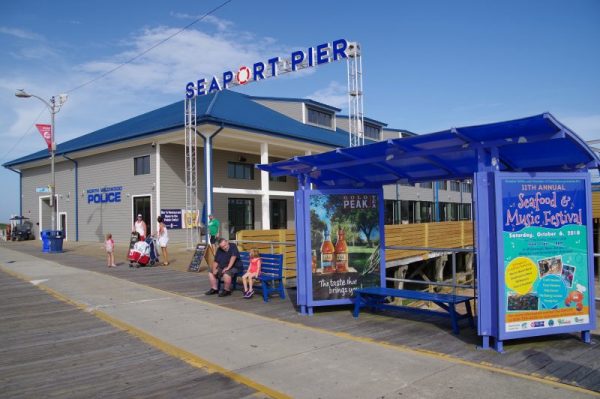PROJECT:
Liscio’s Bakery outgrew its original 35,000 square foot plant. In order to accommodate its growth plans, it purchased a 100,000 square foot industrial facility, which required significant renovation.
CHALLENGES:
The building was originally constructed as a plastics plant in 1970, and later converted to coca processing by ADM.
The overarching goal of the business was to transform an obsolete facility into a modern plant compliant with international food processing standards that it would allow it to increase its market share.
RESULTS:
Gutting and reconstruction was put on a fast track timeline to ensure the business would not be caught in a building transition during its busiest season.
While the interior demolition took place, we designed modifications to the exterior including new loading docks. As that work progressed, the Lighthouse team designed the bakery and office.
This new facility, now fully operational, is triple the size from Liscio’s previous plant. It has allowed them to meet their goals for growth and sustained success.




